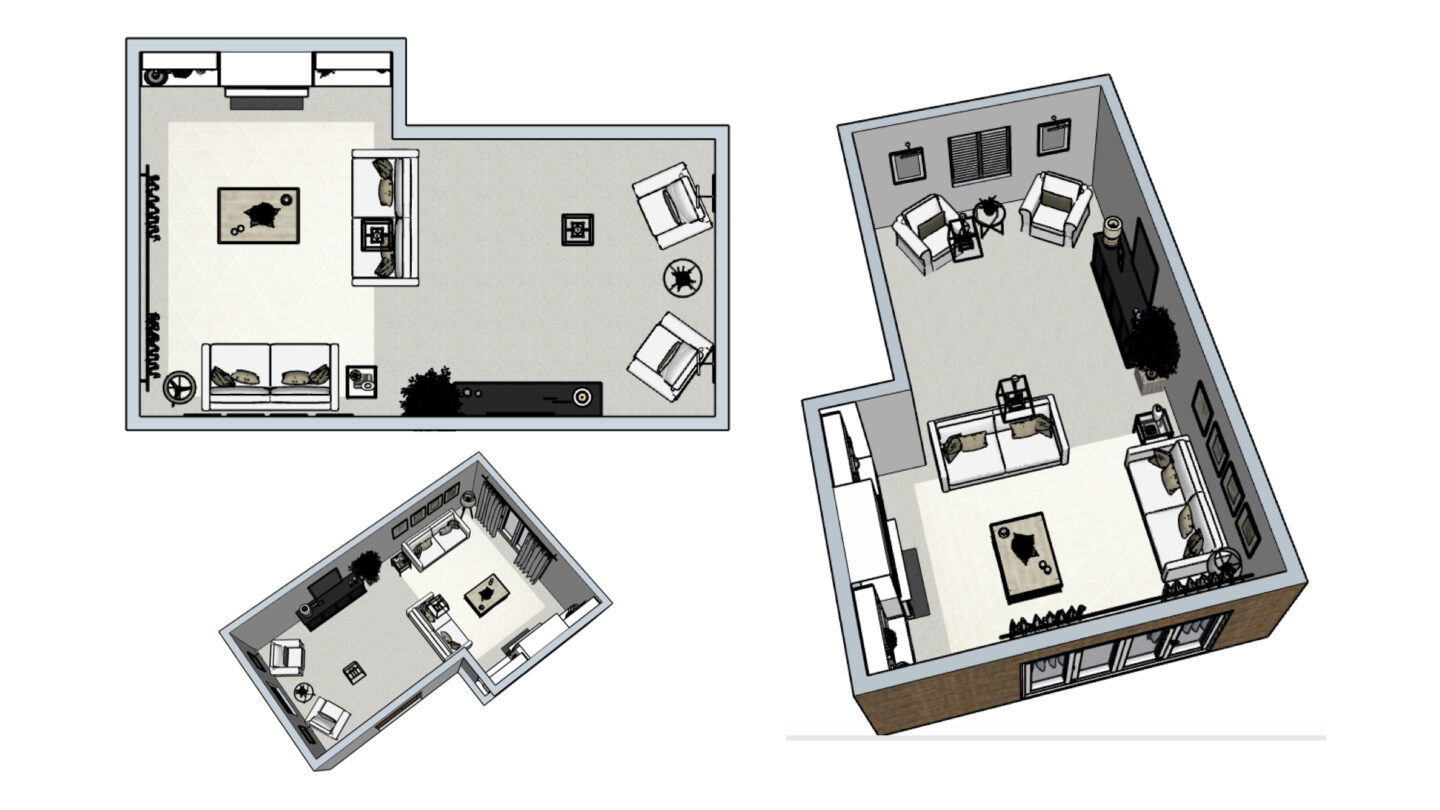As a homeowner embarking on a renovation project, you’re faced with numerous decisions—from choosing the suitable materials to finalising the design. Architectural visualisation, or property CGI, has emerged as a pivotal tool in this process, helping to bridge the gap between abstract ideas and concrete outcomes. This technology not only enhances decision-making but also streamlines the renovation process. Here’s why incorporating architectural visualisation is a game changer for your next home renovation.

1. Streamlined Planning Permission
One of the more daunting aspects of renovations is navigating the planning permission process. Property CGI can play a crucial role here. By providing a detailed and accurate visual representation of your intended renovation, CGI helps local authorities visualise the proposed changes more clearly. This clarity can be instrumental in pushing through planning permission, as it diminishes uncertainties and demonstrates your vision in a tangible form.
2. Perfect Everything Before Build Phase
Imagine being able to explore and refine your renovation vision down to minute details before even a single brick is laid. Architectural visualisation allows you to do just that. With high-quality renders, you can experiment with different designs, layouts, and materials to see what works best for your space. This pre-visualization ensures the final output is exactly as you envisioned, preventing costly and time-consuming reworks during construction.
3. Enhanced Analysis of Environmental Impact
The placement of windows, the orientation of rooms, or even the colour of your walls can significantly affect how sunlight interacts with your home. With architectural visualisation, you can simulate different times of the day and seasons to see how natural light will illuminate your spaces. This analysis can lead to more informed decisions that enhance the comfort and ambience of your home, ensuring it’s both beautiful and functional throughout the year.
4. Cost Efficiency Through Error Detection
Renovation projects often suffer from unexpected issues that can balloon costs. Using architectural visualisation, you can detect potential problems before they manifest in reality. Whether it’s a structural issue or a design flaw, identifying these during the planning phase can save you from hefty expenses later on. Moreover, this proactive approach allows for more accurate budgeting and resource allocation.
5. Communicate Effectively with Contractors and Designers
Effective communication is vital to the success of any renovation project. Property CGI aids in this by providing a visual reference that everyone involved—contractors, designers, or stakeholders—can refer to. This shared vision helps ensure all parties are aligned with the project goals, reducing misunderstandings and ensuring your renovation proceeds smoothly.
Architectural visualisation is more than just a tool for creating impressive visuals; it’s an essential part of modern home renovation. Adopting this technology ensures a smoother renovation process, with fewer surprises and more satisfaction with the final result. For homeowners across the UK looking to renovate, embracing property CGI could be the key to unlocking a more efficient and enjoyable renovation experience.
Love,

*This is a collaborative post
