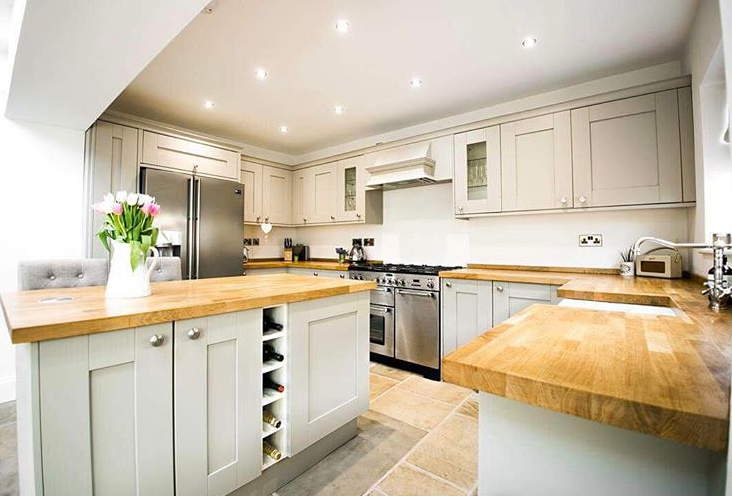
Lastly we have Suzie who’s currently in the process of renovating the most amazing Victorian terraced house in Lancashire. Another fellow neutral queen, she’s carefully & lovingly restoring these old house in a sympathetic manor so expect to see lots of character & charm. I love log burner at the best of times but doesn’t hers just absolutely make that room? Jealousy over here..I’d move in tomorrow.
I’ve followed Charlotte’s account and Blog, The Home That Made Me, since I Joined Instagram almost a year ago. Not only does she have effortless style and the prettiest home, but she is a down to earth Lady who tells it how it is, her Instagram live feeds crack me up! Charlotte has given me a lot of interior inspiration during my home renovation journey so I was delighted when she asked me to guest post on her blog.

I’m Suzie, I’m 24 and live in a Victorian Terrace house in the Pretty Village of Withnell in Lancashire. I purchased my home in 2015 and after a lengthy buying process and 2 year renovation finally moved in last October.
Along with my sister I run an antiques and reclamation business in Preston, Lancashire and as part of my job I specialise in selling Reclaimed restored cast iron radiators. Working here has made me passionate about all things old, salvaged and re-used and appreciate character reclaimed materials which I was lucky enough to incorporate throughout my home.

The house was the first one I viewed and although I viewed lots more after, there was something about the house on the hill that none of the others lived up to. Terrace houses are known for being So much bigger on the inside than they look from outside. Full of original features and character.
The idyllic views of the Lancashire countryside, tall ceilings and the option to extend sealed the deal for me. Parts of the house where quite dilapidated and the property required a lot of love and attention to bring it back to life. But that’s exactly what I w as looking for a project and a blank canvas to put my own stamp on.
Once I finally got the keys I headed to the house with my wall paper stripper and cleaning supplies and after a week of grafting my dad (a demolition contractor none the less) turned up at my house one Saturday with a team of about 30 people and stripped the entire house out. I remember going round after work and being in a state of complete shock and panic. There was no second story floor in parts of the house and we where back to brickwork and cement floors. I had never renovated a property before and I then realised me and my wall paper stripper had made no impact on the mammoth task renovating the house was about to become. But here I am 19 months later living in my dream home and all the stress, blood sweat and tears where totally worth it. Not only that but I learnt so much a long the way from dealing with the worlds worst tradesmen to managing a budget.
So now I’m going to take you on a little tour of my house on the hill –
Kitchen

The original kitchen was Red and white with Yellow and purple walls and no window, it wasn’t pretty. Once stripped out, the adjoined conservatory and dividing wall were demolished to create a large open plan kitchen/ dining area. The kitchen is probably the most photographed room in the house and the most engaging with my followers. The design scheme was a neutral country kitchen with shaker style cupboards and oak worktops. However it really wasn’t as expensive as it might look. By incorporating a Yorkstone floor and adding traditional Nickel cupboard knobs, a Belfast sink, velux windows and good lighting, I created my dream kitchen on a budget. The island is my favourite part and makes it the perfect socialising area in the house to sit around with friends and display pretty flowers.
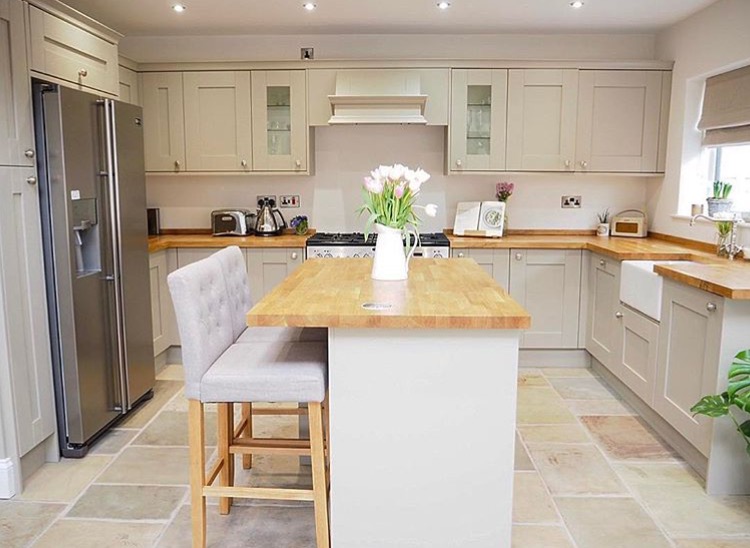
Living room

The lounge is quite rustic with a reclaimed oak beam, wood burning stove and Yorkstone hearth focal point. There is nothing better than getting in after a cold day and relaxing in front of the fire. The reclaimed pine flooring in this room adds contrast to the simplistic colour scheme, (Little Greene paint companies, Slaked Lime which I used throughout downstairs). A traditional style cream sofa and snuggler from next and an antique chest to house the television along with a few other accessories, candles, plants etc make this the perfect room to get cosy with a cup of tea.
Lounge
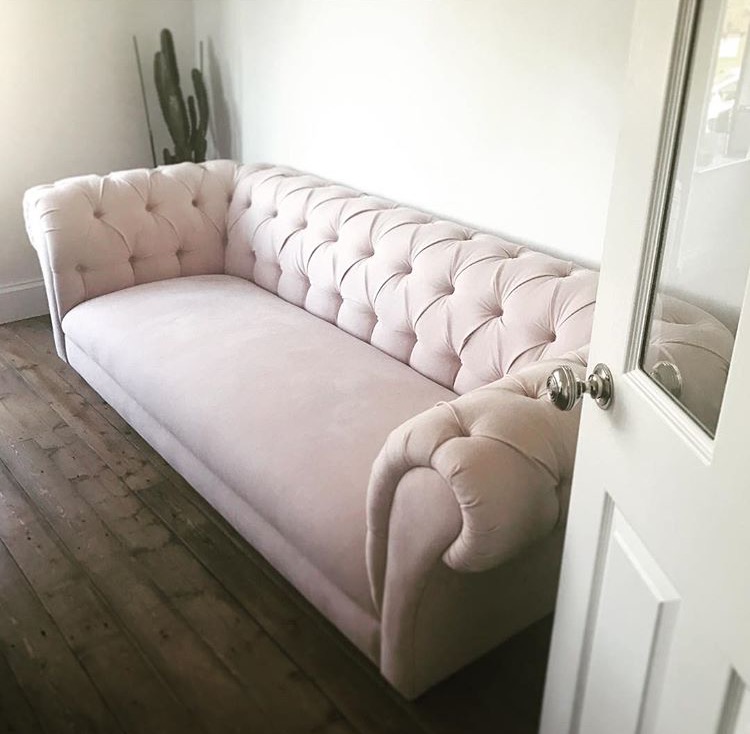
This is a more formal living room that has the same reclaimed boards and Slaked lime walls as the lounge but also houses an industrial style radiator in the bay window, an Art Nouveau style cast iron fire place, and some alcove shelves (#shelfies are my fave) where I display old books, items of interest and other pretty’s. This room also has a pink chesterfield sofa and a cactus. The lounge is still being styled but I cant wait to spend more time in here once it all starts coming together with a few more pieces.
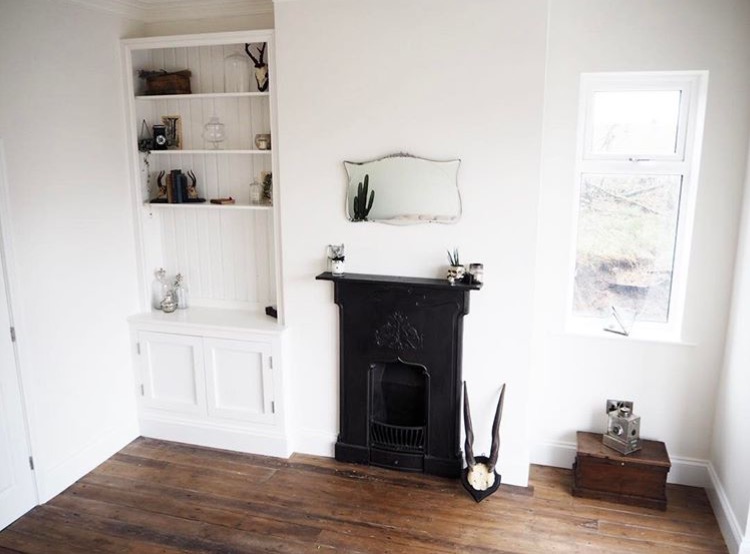
Hallway
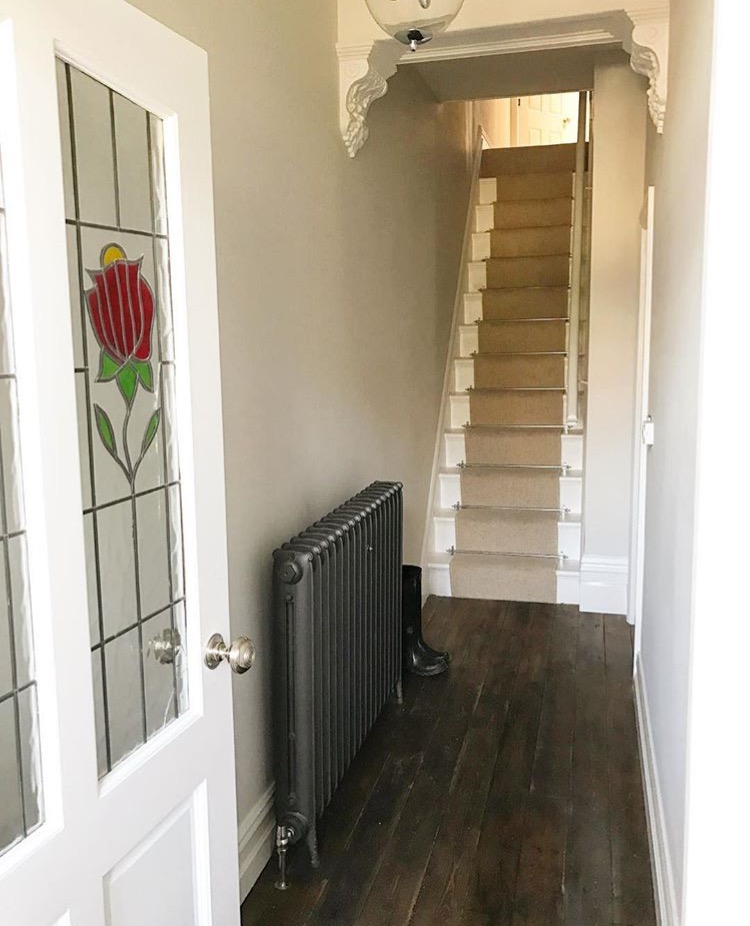
The hallway has the most beautiful ornate coving and original features which we carefully preserved during the renovations. They where re painted white with the walls in Little Greene Paint Companies French Grey. The original stained glass door was painted white and I added a feature radiator and hanging Lantern in keeping with the character of the house. The stairs where painted white and a cream runner carpet with chrome stair rods was added.
Bedroom

A clean simplistic space with the walls painted in Farrow and Balls Slipper satin. Cast iron radiators sit beneath the two large windows that overlook the hilly Lancashire landscape. There is a feature fireplace attached to the chimney breast perfect for displaying prints and flowers. The bed and side tables are from Neptune and the wardrobe and draws are up-cycled Ikea (by up-cycled I mean Annie Sloaned).

Bathroom

The bathroom is very traditional Victorian style consisting of a high cistern toilet, traditional towel rail and rolltop free standing bath from the Burlington bathroom range. I used Farrow and Balls Cornforth White and added a wood effect tile floor for contrast. I have a thing for Moroccan tiles and found some with a light blue pattern that I used in the walk in shower.
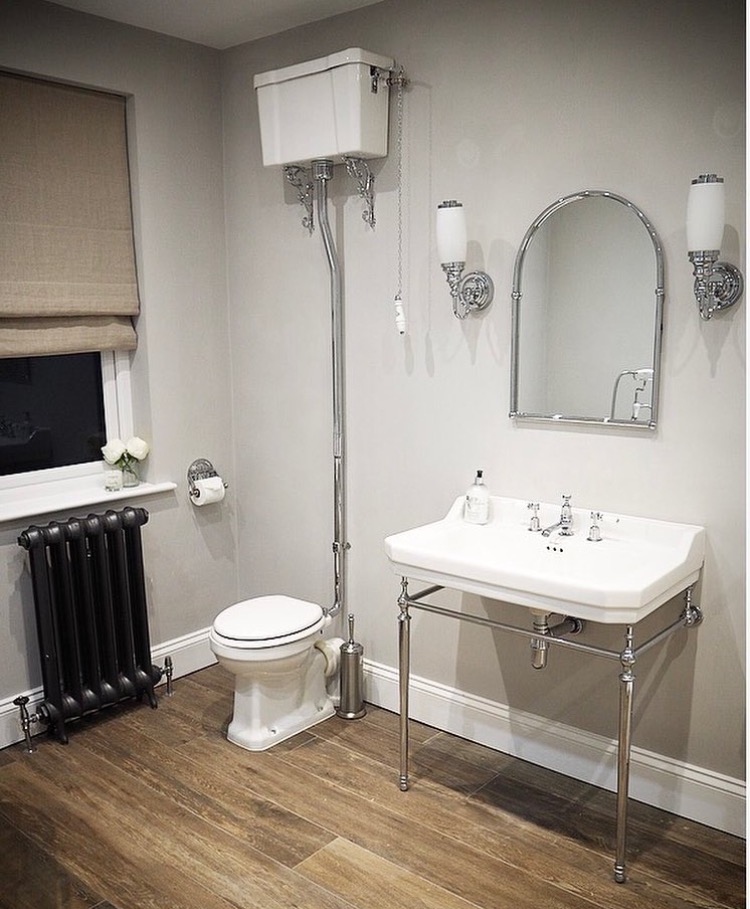
Spare bedroom
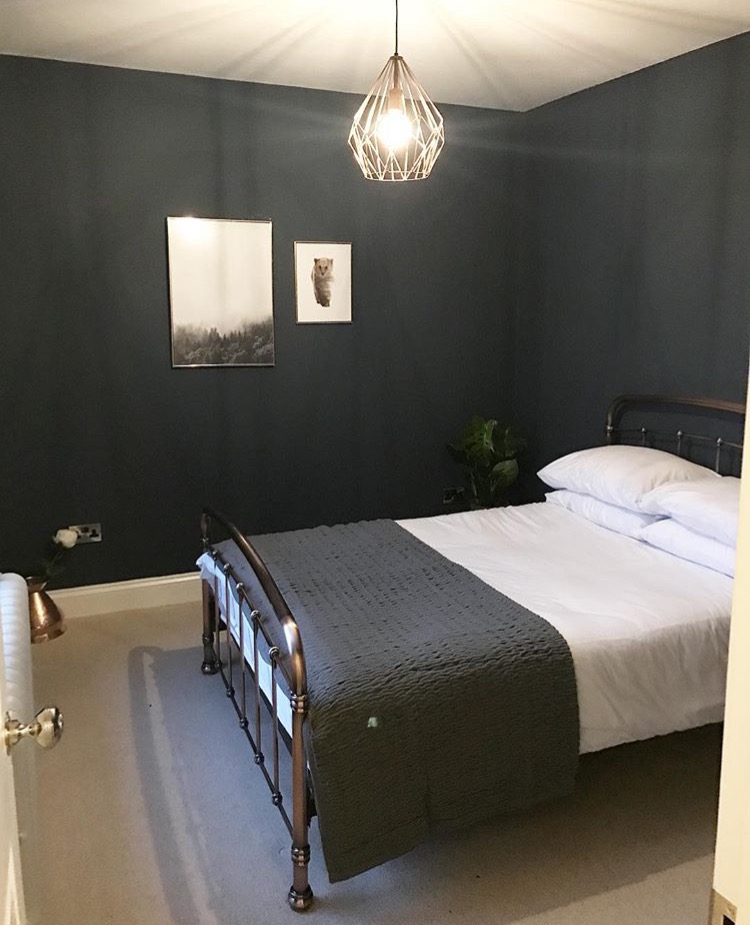
I really love Dark interiors and wanted to incorporate a deep Blue somewhere within the house. I found Farrow and Balls Stiffkey Blue and as the rest of the house is so neutral decided the spare bedroom would be the best place to go to the dark side. I went for an Antique copper theme which consisted of a Copper framed bed, Geometric lighting and some Nature prints in copper frames.
Thank you for having me Charlotte and thanks for reading!
Make sure to head over to @suzieshouseonthehill on Instagram to keep up with what Suzie’s doing next to her lovely home.
