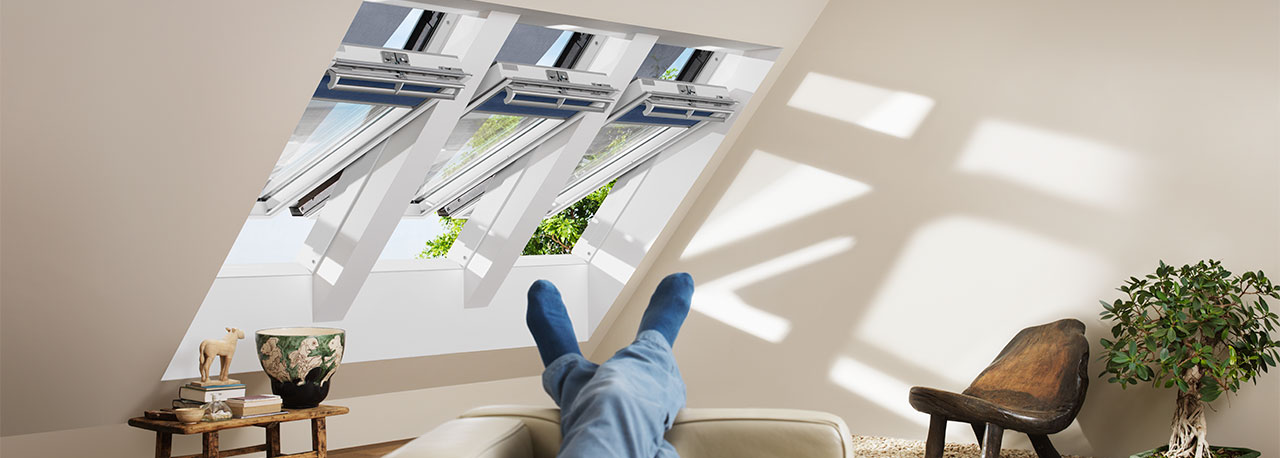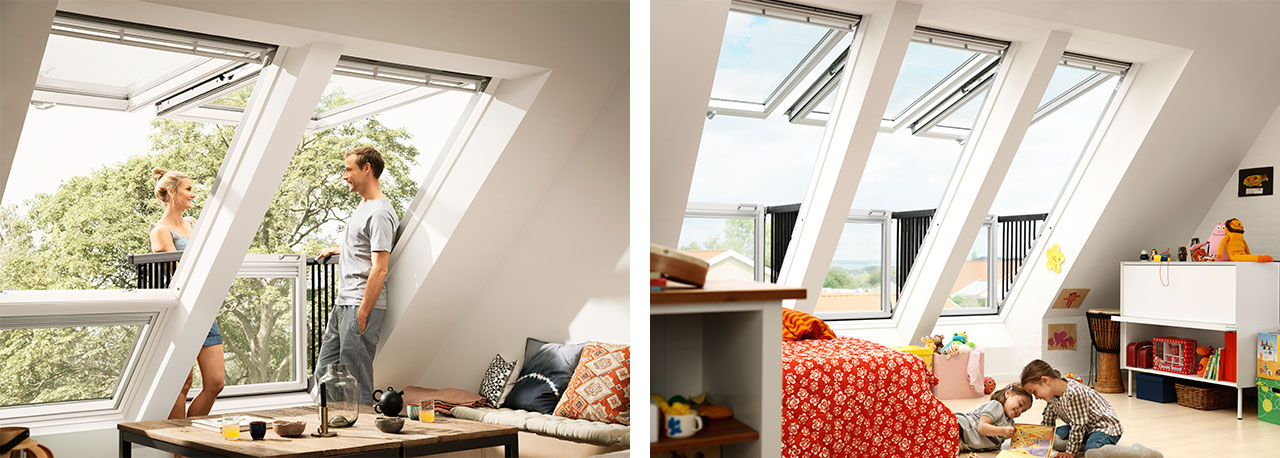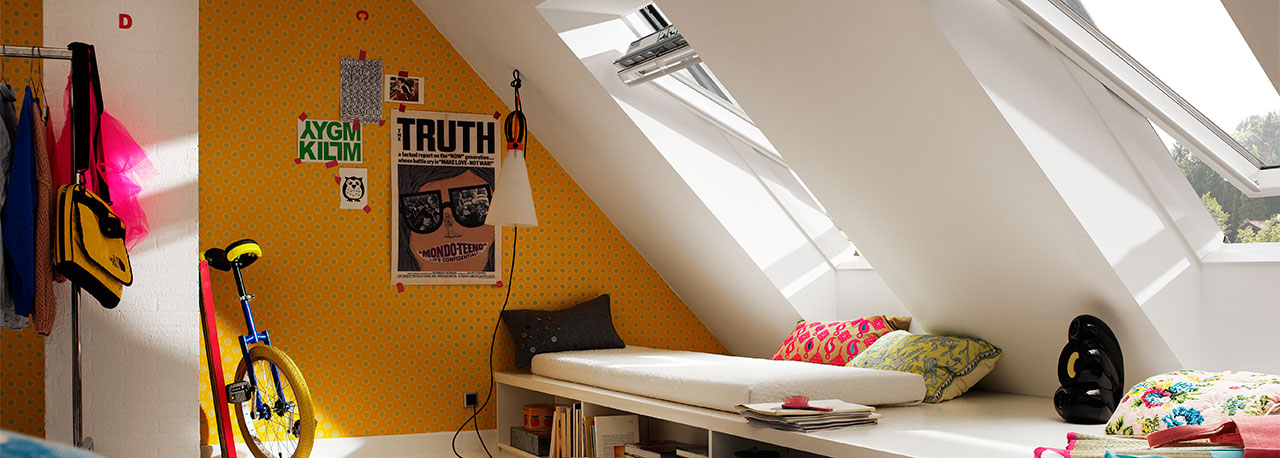
The cost of moving is currently at an all time high, factoring in prices for estate agent & solicitor fee’s as well as stamp duty, removal costs & also the stress that comes with buying/selling houses. More people are deciding to stay put but to extend their home to accommodate their ever growing families & in turn saving money as well as increasing the price of their home.
One of the top ways to extend is to go out or to go up. Going out will mean that a proportion of your land will be lost to the extension which may be problematic if you don’t have a big garden so sometimes the best option is to take advantage of the roof space above & make this otherwise unused space (apart from the Christmas tree decs!) to use.
Property expert Phil Spencer recently wrote a piece in the Telegraph on his ‘20 top ways to add value to your home‘ & his number 1 tip was, in fact, a loft conversion. He estimates that it adds on 12.5% to the value of your home & approx £40,000. Other websites such as Homeowners Alliance has said the figure is more like 20%.
The size of your loft will determine what kind of space you can get & what additional rooms you can acquire. Typically you can expect an extra bedroom with an ensuite which according to a recent study by Nationwide, you can add 10% on to the price of your house with an additional bedroom & 5% with a bathroom.
So what do you need to take into consideration when planning a loft conversion?
1.Windows –
The last thing you want is for your new space to feel dark &/0r claustrophobic which can be a big concern with the slanting ceilings & low heights so carefully choosing which windows to go for is a big priority. VELUX are the have provided roof windows, skylights & sun tunnels as well as accessories such as blinds & shutters for over 70 years across the UK. Luckily planning permission isn’t normally needed to add roof or skylights but they must be over 150mm over the existing roof pane to adhere to building control.
You can even think about adding a VELUX balcony to really make a statement.

To find blinds to fit your VELUX windows in your loft conversion visit roofblinds.co.uk.
2. Stairs –
To get up to your brand new extension, you’ll obviously need a set of stairs. This is quite regulated so you need a minimum of 2 metres head room under & above the stairs & it also must have hand rails on both sides plus a minimum tread distance. This can also eat in to your downstairs space quite considerably.
3. Insulation –
The Greenage claims that we lose approx 25% of our household boiler heat through the roof. Typically the loft is insulated & boarded to keep heat in during the colder Winter months however when planning a loft conversion take this into consideration. The space needs to be well insulated as well as additional radiators/heaters installed.
4. Space –
If you’re planning to make the space an area that is constantly used, it’s vital to take into consideration the limitations such as the low/slanted ceiling height & odd corners which may mean that furnishing is tricky. For example, if you’re looking to use the extension as a home gym then picking equipment will have to be well thought out to know how tall everything is.

5. Safety –
To comply with building regulations it’s really important to make sure you follow the safety information such as fire doors & smoke alarms. You also have to take into consideration an appropriate emergency exit route should a fire break out in the rest of the house.
If you’re thinking of completing a loft conversion then consult a professional to talk you through the space & design as well as always getting 3 quotes.
Love,

*This is a collaborative post
